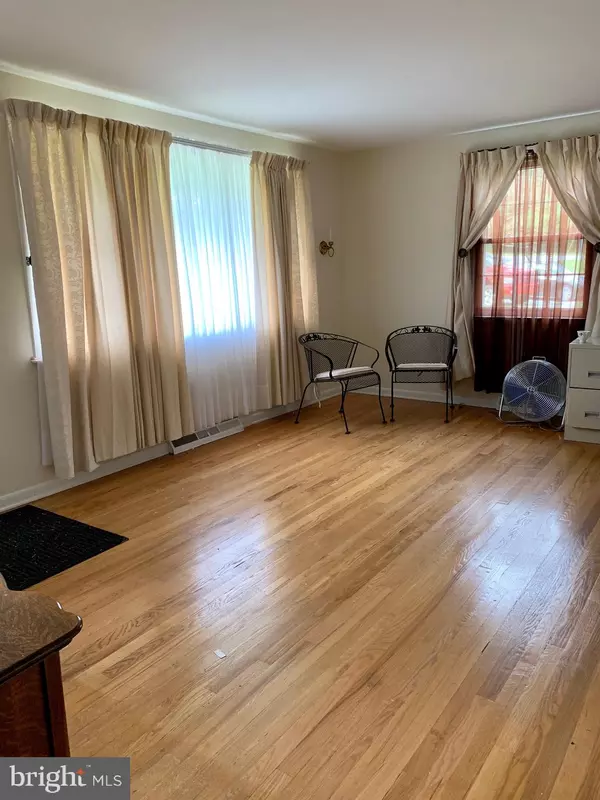For more information regarding the value of a property, please contact us for a free consultation.
285 NORTHVIEW DR Coatesville, PA 19320
Want to know what your home might be worth? Contact us for a FREE valuation!

Our team is ready to help you sell your home for the highest possible price ASAP
Key Details
Sold Price $155,000
Property Type Single Family Home
Sub Type Detached
Listing Status Sold
Purchase Type For Sale
Square Footage 1,358 sqft
Price per Sqft $114
Subdivision None Available
MLS Listing ID PACT487538
Sold Date 10/04/19
Style Ranch/Rambler
Bedrooms 3
Full Baths 1
HOA Y/N N
Abv Grd Liv Area 1,158
Originating Board BRIGHT
Year Built 1963
Annual Tax Amount $4,245
Tax Year 2019
Lot Size 0.442 Acres
Acres 0.44
Lot Dimensions 0.00 x 0.00
Property Description
Welcome to a home that will establish your financial future ! This comfortable ranch is set on an peaceful and appealing lot, with many updated systems. A happy home for 35 years, can now be yours at a price that allows your personal touch for updates. With hardwood floors, a new stainless steel oven, solid wood cabinets, new hot water heater, replacement windows and a newer well pressure tank, there's a lot here to start with ! Enter to a spacious living room well lit from its southern facing, and open to the dining room. The kitchen is neat and trim, and opens to a den on the main above ground level. The basement is finished, with a bar and ample storage and built in garage. Not one, but TWO places to relax and enjoy apart from the living room. Enjoy you will, the large private yard that backs to wooded space. There's plenty of room to toss a ball, or grow a tomato or any other outdoor pleasure. The house has very sound bones, some updates, and really is just needs you to blow fresh life into a home blooming with promise. At this price it will not last, rush.
Location
State PA
County Chester
Area Valley Twp (10338)
Zoning R1
Rooms
Other Rooms Living Room, Dining Room, Bedroom 2, Bedroom 3, Kitchen, Bedroom 1
Basement Full, Partially Finished, Outside Entrance
Main Level Bedrooms 3
Interior
Interior Features Kitchen - Eat-In, Wood Floors
Hot Water Electric
Heating Forced Air
Cooling None
Flooring Partially Carpeted, Wood, Vinyl
Equipment Oven/Range - Electric
Fireplace N
Window Features Replacement
Appliance Oven/Range - Electric
Heat Source Oil
Exterior
Parking Features Garage - Side Entry, Garage Door Opener
Garage Spaces 4.0
Water Access N
Roof Type Shingle
Accessibility None
Attached Garage 1
Total Parking Spaces 4
Garage Y
Building
Story 1
Sewer Public Sewer
Water Well
Architectural Style Ranch/Rambler
Level or Stories 1
Additional Building Above Grade, Below Grade
New Construction N
Schools
Elementary Schools Rainbow
High Schools Coatesville
School District Coatesville Area
Others
Senior Community No
Tax ID 38-02 -0149.0200
Ownership Fee Simple
SqFt Source Assessor
Special Listing Condition Standard
Read Less

Bought with Kyle Williams • Long & Foster Real Estate, Inc.
GET MORE INFORMATION




